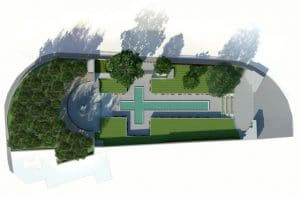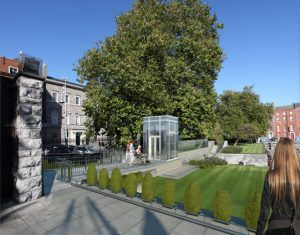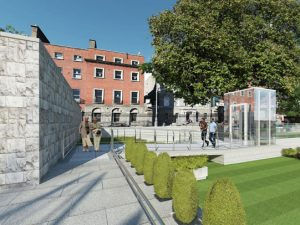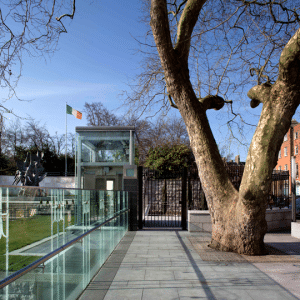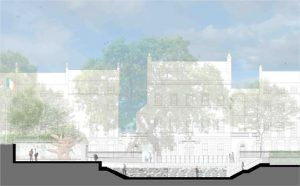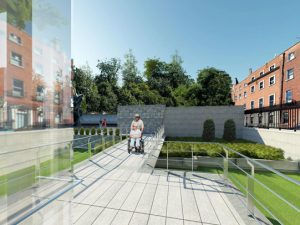Garden Of Remembrance
WHAT
Commercial
WHERE
Dublin, Ireland
WHEN
February 2018

Studio Negri marks Easter Rising centenary with Garden of Remembrance upgrades
Ireland’s centenary commemorations of the Easter Rising took off with great fanfare as the nation’s gaze turned to Dublin’s recently revamped Garden of Remembrance – with universal access adaptations bringing a sleek inclusivity to the occasion.
The Garden of Remembrance was originally built in 1966 and sits formally in the crown of inner North Dublin, in Parnell Square. Forming a focal point for state occasions, it was essential for the accessibility of the gardens to be upgraded ahead of the centenary celebrations. Despite undergoing an upgrade in 2006, the Garden of Remembrance still lacked wheelchair access. The gardens are set three meters below street level, with a podium elevated above street level. Universal access works were essential in order to bring the gardens into the 21st century, with adaptations in line with the ‘ 7 Principles of Universal Design’.
Universal Design places human diversity at the center of the design process and it was Studio Negri’s aim to implement a human-friendly and elegant design, providing access to the Remembrance Gardens with ease and comfort, to the greatest extent possible, regardless of visitor’s age, size, abilities or disabilities. As Universal Design expert Professor Polly Welch said, “Universal Design is not a euphemism for accessibility, as access features such as ramps and lifts are ‘potent symbols of separateness’.”
Working with the Office of Public Works (OPW), Studio Negri set out to replace one of the garden’s two staircases with a lift and a ramp. The lift provides a subtle and yet crucial link for the flow of visitors within the park, while relieving wheelchair users of a potentially onerous 3m climb up a ramp. By virtue of the materials and design, the intervention is very much inclusive and enhances the user experience for all, rather than creating ‘separateness’.
An elegant steel structure holds the lift and is enclosed with large sheets of glass (2.5m wide and 4m high), in order to avoid interfering lines. Meanwhile, the lower part is clad in Irish limestone, giving the impression of a large stone-based light box – with a sedum finish on the roof, in keeping with the garden.
Whilst looking aesthetically organic, the lift provides an experience requiring low physical effort and optimum comfort for all users. The lift buttons are present on the left and right of the structure, at the top and bottom entrances, in order to accommodate visitors who may have limited mobility on one side. Visitors enter and exit the lift from opposite sides, enhancing the circulation of visitors and eliminating the need for any awkward 180 degree turns. Light stainless steel louvers in the roof allow the rising heat to escape, creating a pleasant atmosphere within the lift.
The ramp needed to be significant enough to hold traffic during public events, but still discrete. A flowing, floating aesthetic was achieved by placing columns centrally to pile foundations and using polished concrete on its underside. Meanwhile, the ramp has a generous width enabling comfortable passage for all, with darker bands of limestone at the base and top of the ramp to aid the visually impaired.
In order to accommodate users of all ages and abilities, oval shaped stainless steel rails were used on the upper rail for adults, as well as a middle rail for children and a lower rail for the visually impaired. A low additional rail was installed around the podium to eliminate the risk of users toppling over the edge.


